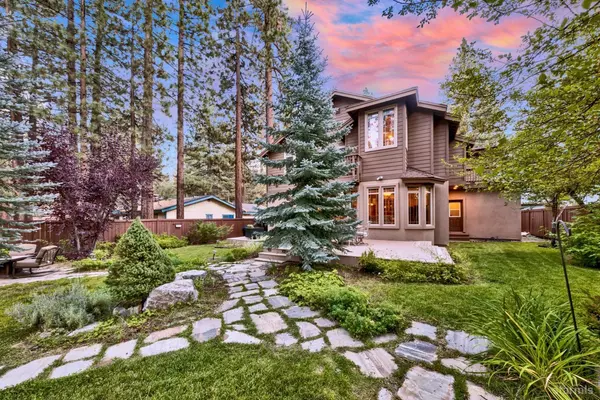
4 Beds
3 Baths
2,794 SqFt
4 Beds
3 Baths
2,794 SqFt
Key Details
Property Type Single Family Home
Sub Type Single Family Residence
Listing Status Active
Purchase Type For Sale
Square Footage 2,794 sqft
Price per Sqft $571
Subdivision Montgomery Estates 7
MLS Listing ID 140776
Bedrooms 4
Full Baths 3
Year Built 2005
Lot Size 7,841 Sqft
Acres 0.18
Property Description
Location
State CA
County El Dorado
Area Montgomery Estates
Rooms
Bedroom Description Primary Bath,Double Sinks,Jetted Tub,Stall Shower,Slab Counters,Walk-In Closet,Other/See Remarks
Other Rooms Living/Dining Combo, Study/Library, Great Room
Kitchen Garbage Disposal, Pantry, Microwave Built-in, Dishwasher Built-in, Gas Range
Interior
Heating Natural Gas, Radiant Heat-Floor
Cooling Natural Gas, Radiant Heat-Floor
Flooring Carpet, Wood, Natural Stone
Fireplaces Type Insert - Gas
Laundry Laundry Room, Upstairs
Exterior
Exterior Feature Bear-Proof Trash Can
Parking Features Attached
Garage Spaces 2.0
Utilities Available ElectricityAvailable, NaturalGasAvailable, City Water, City Sewer, Cable TV, Telephone, High Speed Internet
View Forest
Roof Type Pitched,Composition
Building
Story 2
Foundation Concrete/Crawl Space
Water Natural Gas
GET MORE INFORMATION

REALTOR® | Lic# CA 01350620 NV BS145655






